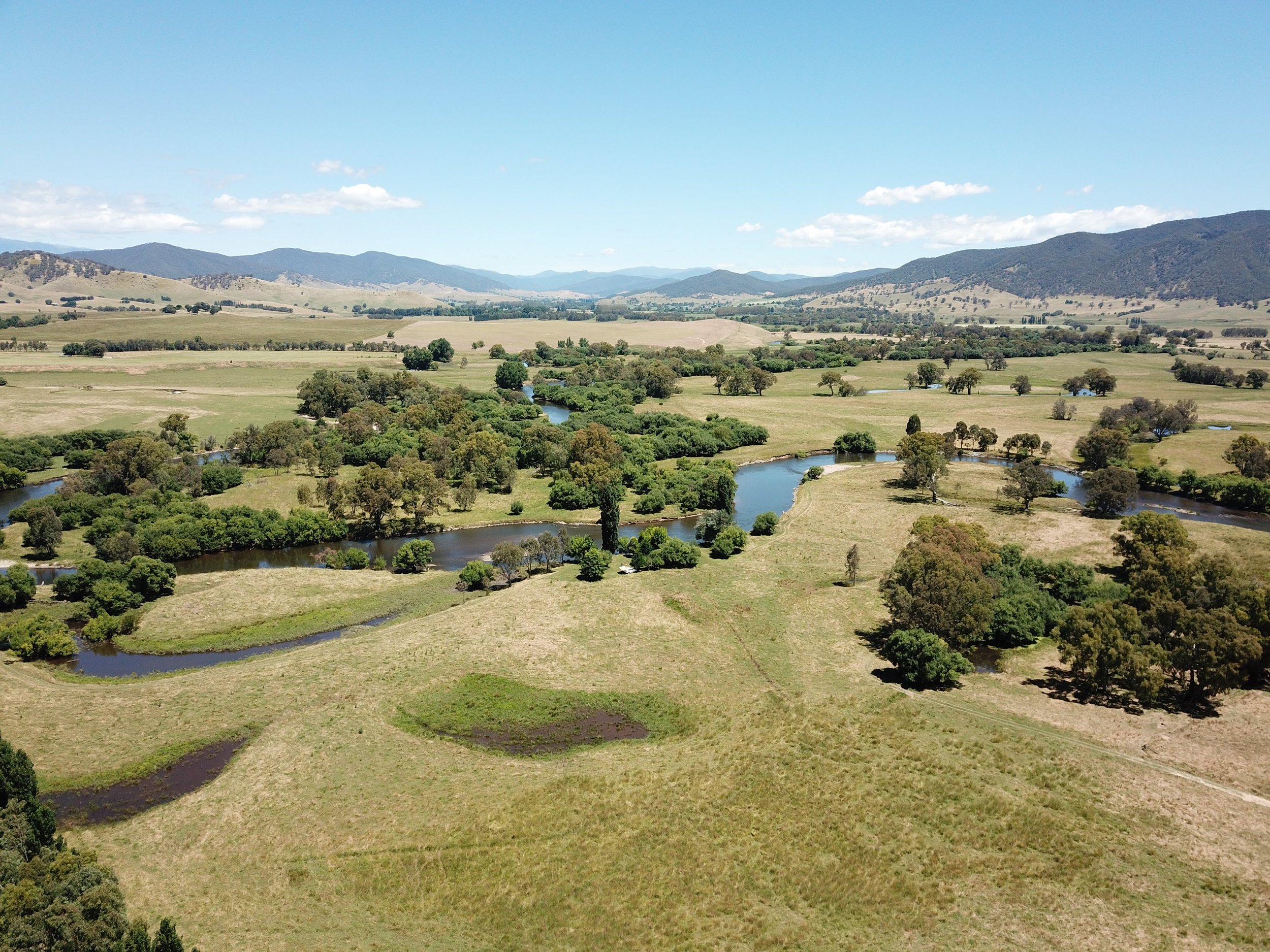
Fixing the frustrating
Cathy & Warwick’s Retrofit
(Corryong | Jaitmathang/Dhudoroa Country)
EER: Pathway from 3.5 to 5.5 stars (a 42% reduction in heating and cooling needs)
Area: 166m² House + 42m² Carport (no change)
Service type: ‘Mini’ / ‘Retrofit Masterplan’
Status: Built, 2017
When a small investment in thoughtful change makes a big difference
Before:
Cathy and Warwick’s home was typical of the 1980s with minimal insulation and a very outdated and awkward relationship between kitchen and living areas. Luckily, the home was oriented fairly well to capture northern winter sun along the long side of the home, albeit to the benefit of the bedrooms and not the living spaces.
Many who live in a home from this era will relate to the couple’s frustration of spending most of their life at a cramped kitchen table, bumping into each other through the kitchen walkway, and despairing at how little they used the lovely but disconnected living-dining area.
But like many couples approaching retirement, a major renovation just doesn’t stack up financially.
After:
It was a pleasure to strategically work out a plan that delivered the most impact for the funds available, which included:
Working with an EER consultant (Light House Architecture and Science) to develop a spreadsheet of options and steps that could be taken to improve the energy-efficiency and comfort of the home.
Strategically rejigging the kitchen and entry to dramatically improve the function and flow of these spaces, along with the areas they connected to. Updating to an electric kitchen, lifting the oven for accessibility, adding a pantry and freezer area.
Reworking the electrical and lighting (and adding ceiling fans) for increased function and comfort throughout the living areas.
Making selective upgrades and changes to windows in key areas.
Advising on items that could be staged, giving the couple the option to ‘test out’ the main works and assess on further retrofit down the track.
Warwick and Cathy find their living spaces much more light-filled, comfortable, functional, and frictionless. While the home is the same size as before, it’s easier to live in, and ideal for hosting kids and grandkids.
The level of upgrades pursued have taken the home to approximately the 5 star mark, and they know exactly what steps remain if they ever wish to invest further in the thermal performance. While this is lower than the standard for new homes in Victoria, a 5 star rating still brings the home into the top five percent of existing housing stock in Australia.
For more information on Cooee’s ‘mini’ service options, such as a ‘Feasibility, Masterplanning and Detailed Concept Package’, please download an Information Package.



