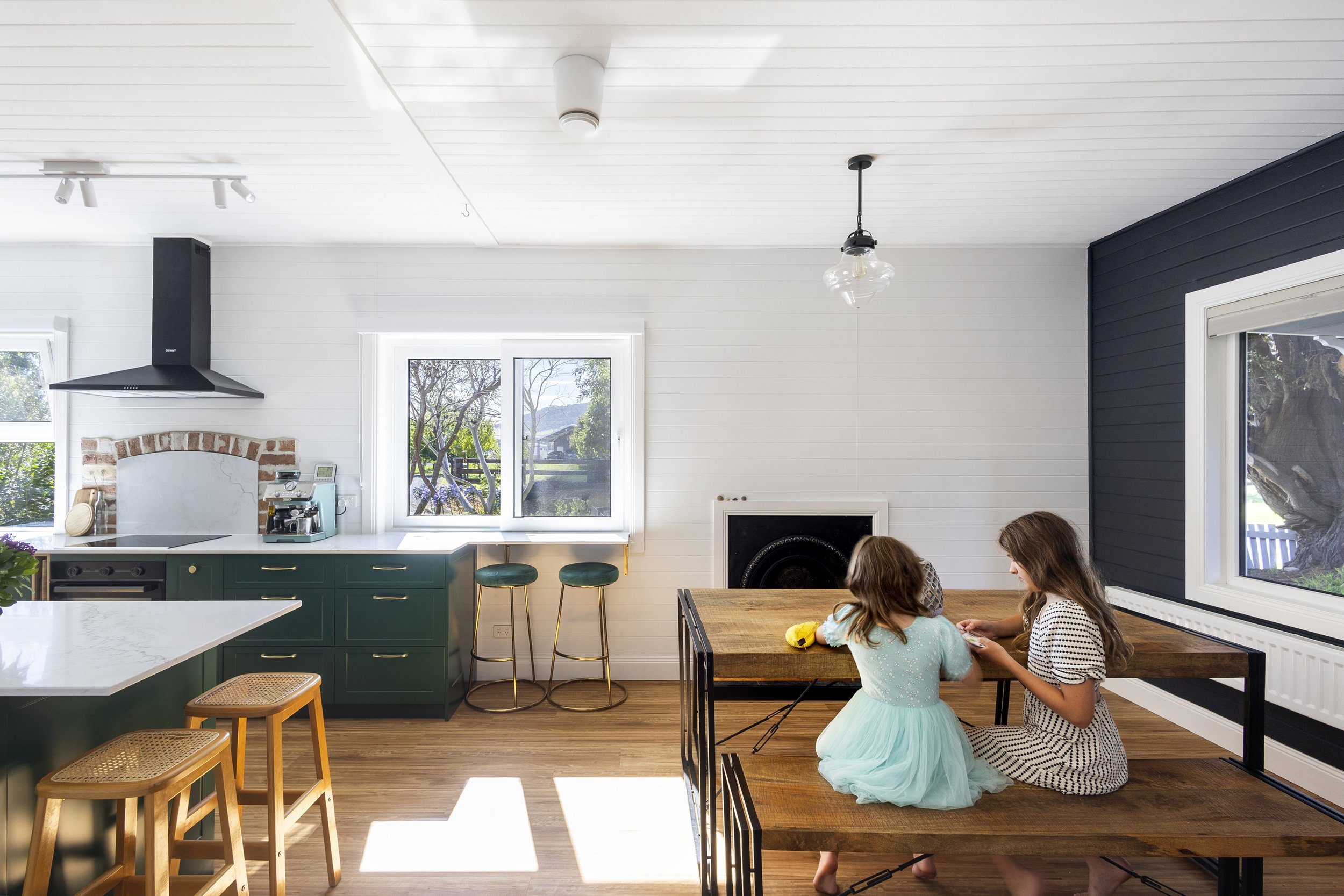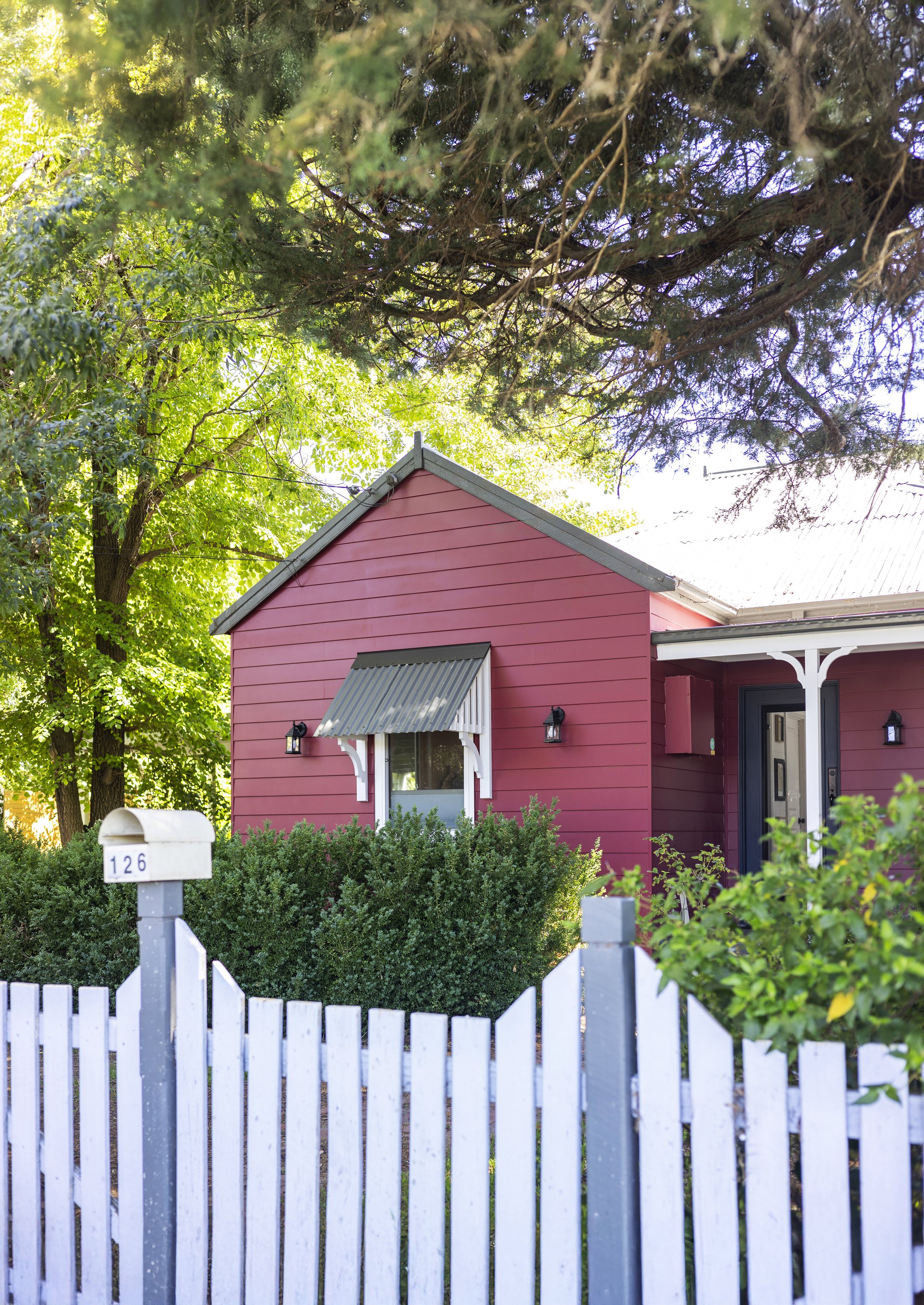
What if you build your ideal suburban family home and then realise it’s not so ideal?
What if you build your ideal suburban family home and then realise it’s not so perfect?
Morgan and Duncan built a new family home in a new subdivision, and it was meant to have everything: four bedrooms, a home theatre, two bathrooms, and a double garage. It was all new and shiny, which is the dream many families pursue, right?
But it didn’t feel like a dream. While all the boxes had been ticked on paper, the house didn’t feel like a forever home to them. So, they sold their new family home and bought a >100-year-old, tiny, 0 star EER, wonky cottage on a large leafy block in Bungendore. A move that many would call mad.
“We’d step outside, and the first thing you heard was neighbour’s air-conditioning units,” says Morgan. “Here, we walk outside and hear a chorus of birds… we love the sense of calm and that it has lived many lives.”
They immediately renovated the bathroom and figured they needed a bit more space. However, as Morgan began researching and discovered Undercover Architect, she found many topics that matched their values, such as ‘enoughness’ and thermal efficiency. They realised that if they wanted a comfortable home where they could thrive, they needed more than an extension—they required a complete retrofit.
Before and after; the cottage home was oozing charm, but very run-down.
When asked what it was like living in the original cottage, Morgan said:
“You would walk into the main area and it was a little like being on a ship deck lilting slightly to the side. The crockery rattled as you walked past the kitchen, winter temps got to around 5 degrees inside some mornings and then the expense of heating it - a small 2 bedroom home - was huge. The bedrooms had a musty smell and there were parts of the house we just knew were not in good condition. I probably didn't realise how uncomfortable it was, until we moved back in!! And to be honest, I'm not sure I'd move back into a place like that now!”
While listening to the Undercover Architect podcast, Morgan found an old interview Sarah was in. (Editor note: Sarah has since been on a more updated two-part episode). The podcast resonated with Morgan, and she was thrilled to find further resources on the Cooee website - including a guide on service costs - and found that they were located (only just) within Cooee’s service area.
Before and after
Before commencing design with Cooee, Morgan enrolled in the Undercover Architect Home Method program which she found “very useful, informative, educational and a boost in confidence in going through the process”. Because Morgan was so well informed and invested in their project, Cooee was able to offer a ‘Mini’ service package, which means that Morgan completed their approval applications, interior design/cabinetry, and managed the process during construction.
“The house became my hobby of choice, and like any hobby I dedicated myself to understanding and learning about the council approvals. If you're in any kind of job where there is a lengthy administrative process it really wasn't any different to that, it just required the time to learn and it wasn't complex once I knew what to do.”
This project is a great example of how well a project can turn out even with a lean architectural service, if the clients are willing to invest their time in return.
Before and after; removing the entry wall opens up the dining room
Renovations like these are notorious for going over budget and over time. When asked if they met their budget and timeline, Morgan said:
“From what we initially thought it would cost, to what it did, was vastly different. Sarah was great and provided three stages to our plans so it didn't have to be done all at once. We got our builder to cost the whole lot, stripped out the 3rd stage and applied for a bank loan. Due to some unexpected complications our timeline was about five months behind.”
The third critical piece of the puzzle was bringing in a Builder in a PAC (Paid as Consultant) role during design. Brad, from Trend Building Solutions, provided essential structural and service inspections that informed the scope requirements early on. Having the builder involved during design also builds mutual respect and understanding between the architect and builder, meaning that not only are there fewer questions during the build, but even if the architect isn’t engaged for full construction services, Brad didn’t hesitate to pick up the phone and chat with Sarah if something needed clarifying or brainstorming.
Even though Morgan was one of the most prepared and capable clients we’ve ever had, we understand that a construction process is incredibly intimidating. “I’m not even the alpha for my own dog,” Morgan once joked. It was Cooee’s absolute pleasure to help her connect with the right people and empower her to take the lead on this project.
Before and after; more openness, connection and light
When asked if anything surprised them about the process, Morgan notes, “probably our resilience living on site, sharing one room, for five months!”
“Our advice to others would probably be to keep a contingency. Something unexpected will crop up (and if by some miracle it doesn't, you can get some new furniture! We went in prepared, with a contingency of $30k which meant we were able to cover all the variations due to hidden termite damage.”
So what’s life like in the revitalised product?
“We absolutely love our new bedroom space; it marries so well with the existing house but feels special, the floor is stunning, the ceiling makes it more than just your average room and the windows capture outside beautifully. We love the kitchen, some of the origional features we kept and the openness of our living space.”
“We just love that we have given our home a new lease on life and that she will be able to tell the stories of other families to come. The house has been very comfortable this summer and I'm interested to see how winter goes.”
Photo credit: Ben King
Morgan & Duncan’s House
(Bungendore | Ngarigo Country)
Performance summary:
Energy Efficiency Rating (EER): From 0 to 6.7 stars (84% predicted reduction in heating and cooling loads)
Lifecycle Carbon Analysis: Carbon positive with 6kW solar PV system, view the report. (The clients are installing more than this, but we set ourselves the goal of neutrality with only a 6kW system, so our reports are based on this.) Note: offsets are based on current grid statistics so we are very critical of the likely reality of truly being ‘carbon positive’ over lifetime.
Upfront Embodied Carbon: Approximately 25% less than new reference home
Operational Energy: Approximately 81% less than new reference home
Area: 113m² Original - 8m² Reduction + 35m² Extension = 140m² (65m² freestanding garage not pictured)
Service type: ‘Mini’
Status: Completed 2024
Builder: Trend Building Solutions
EER consultants: Light House Architecture and Science
LCA consultants: In house - Cooee Architecture using Cerclos RapidLCA
The plan above may not look like much, but as Duncan and Morgan have learned, there’s still a whole lot of work that goes into a full assessment, thorough retrofit, and coordinating old and new, in order to give this beautiful home what we hope is another 100 years of life.
The thermal modelling by Light House Architecture and Science showing the home transforming from 0 stars to 6.7 stars EER. This is a whopping 84% reduction in heating and cooling requirements.
“Sarah has been fantastic to work with. She has excellent architectural expertise, complemented by a wealth of knowledge on sustainable building practices. She is open and easy to communicate with and I learnt alot from Sarah during our design process - no question is a dumb question (and I have alot of them) which I truly appreciated. As part of our process we also engaged a builder early on, and it made for an excellent team. Sarah is also really practical which i loved, she considered what was fit for purpose for our project. I also really appreciated the values that she works to, but where it wasn't possible for us to achieve those things, it was a non-issue.”
”I would highly, highly recommend working with Sarah!!”- Morgan, client.



























