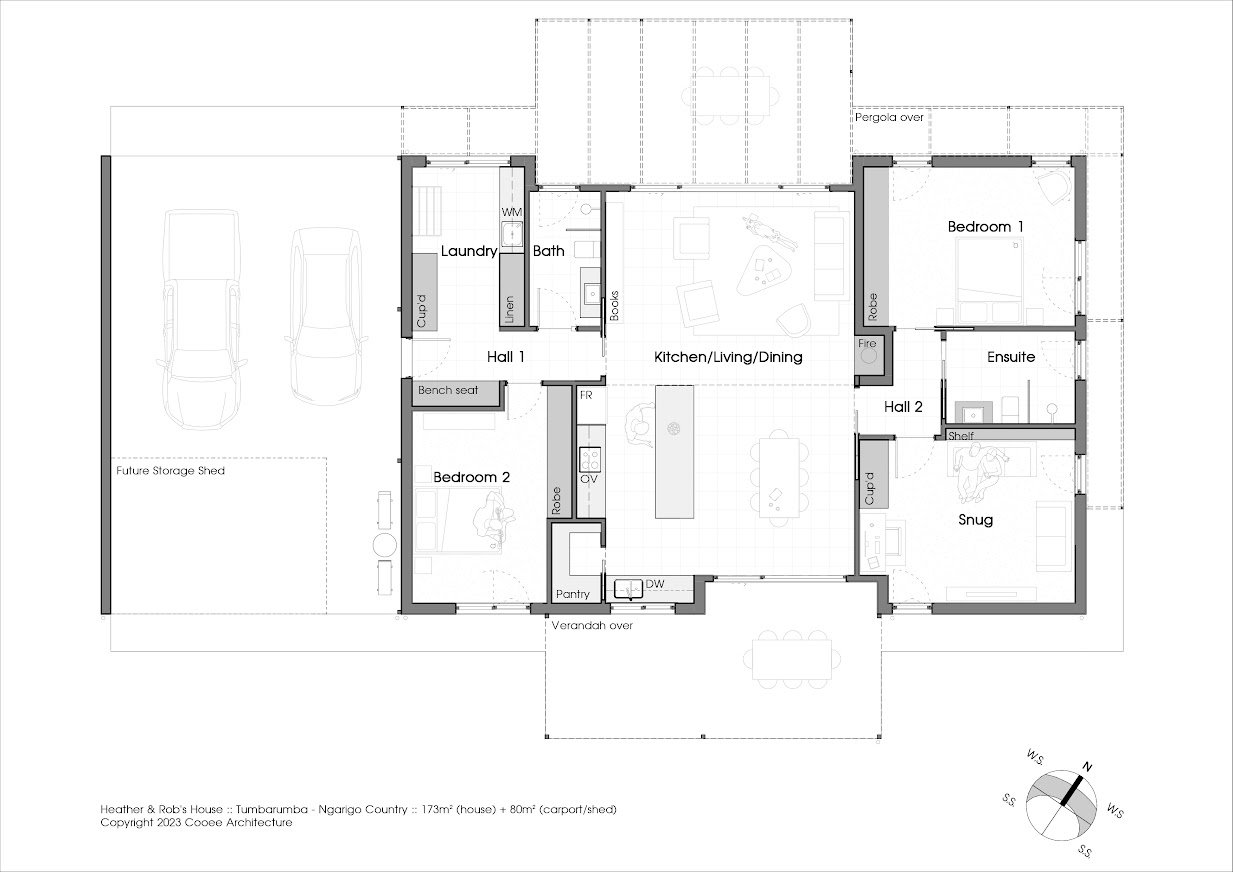
What do you do when the kids come home to live on the family farm?
What do you do when the kids come home to work on the family farm?
It’s a common dilemma faced by many farming families.
Heather and Rob own a family farm and vineyard in Tumbarumba (Johansen Wines) and have enjoyed the return of all three of their children, and their families, to their local area over recent years. With any farm succession, there’s always the tricky question of ‘who will live where?’
For this family, the original home was passed to the next generation, and Rob and Heather embarked on a sustainable ‘downsizer’ project.
The brief included three key characteristics:
An ambitious request for ‘no hallways’.
To meet the challenge of designing for northern solar aspect, while enjoying stunning southerly views.
To be designed to the Livable Housing Design Guidelines to allow Heather and Rob to reside at home as long as possible when mobility challenges arise.
In order to achieve the desired build budget and energy-efficiency, the home design maintains a straightforward rectangular footprint, with an elegantly simple form, adorned by a wrapping pergola which will provide both practical seasonal shading and beautiful colour variation, while relating to what the family knows best; grape vines!
The home is currently under construction and due for completion during 2023. We can’t wait to share it with you.
Heather & Rob’s House
(Tumbarumba | Ngarigo Country)
Project summary:
Energy Efficiency Rating (EER): 8.3 stars EER
Lifecycle Carbon Analysis (LCA): 91% estimated reduction (compared to the average new family home) assuming anticipated installation of 6.6kW solar power
Air-leakage: Designed to meet a range of 4-8ACH @50Pa (to be tested post-completion)
Area: 173m² House + 80m² Carport + Storage
Access: Designed for wheelchair accessibility (varying levels of Livable Housing Design Guidelines)
Service type: ‘Mini’
Status: Completed late 2023. Stay tuned for photos in 2024.
Builder: Hugh McGrath Constructions
EER consultants: Light House Architecture and Science
LCA consultants: In house - Cooee Architecture








