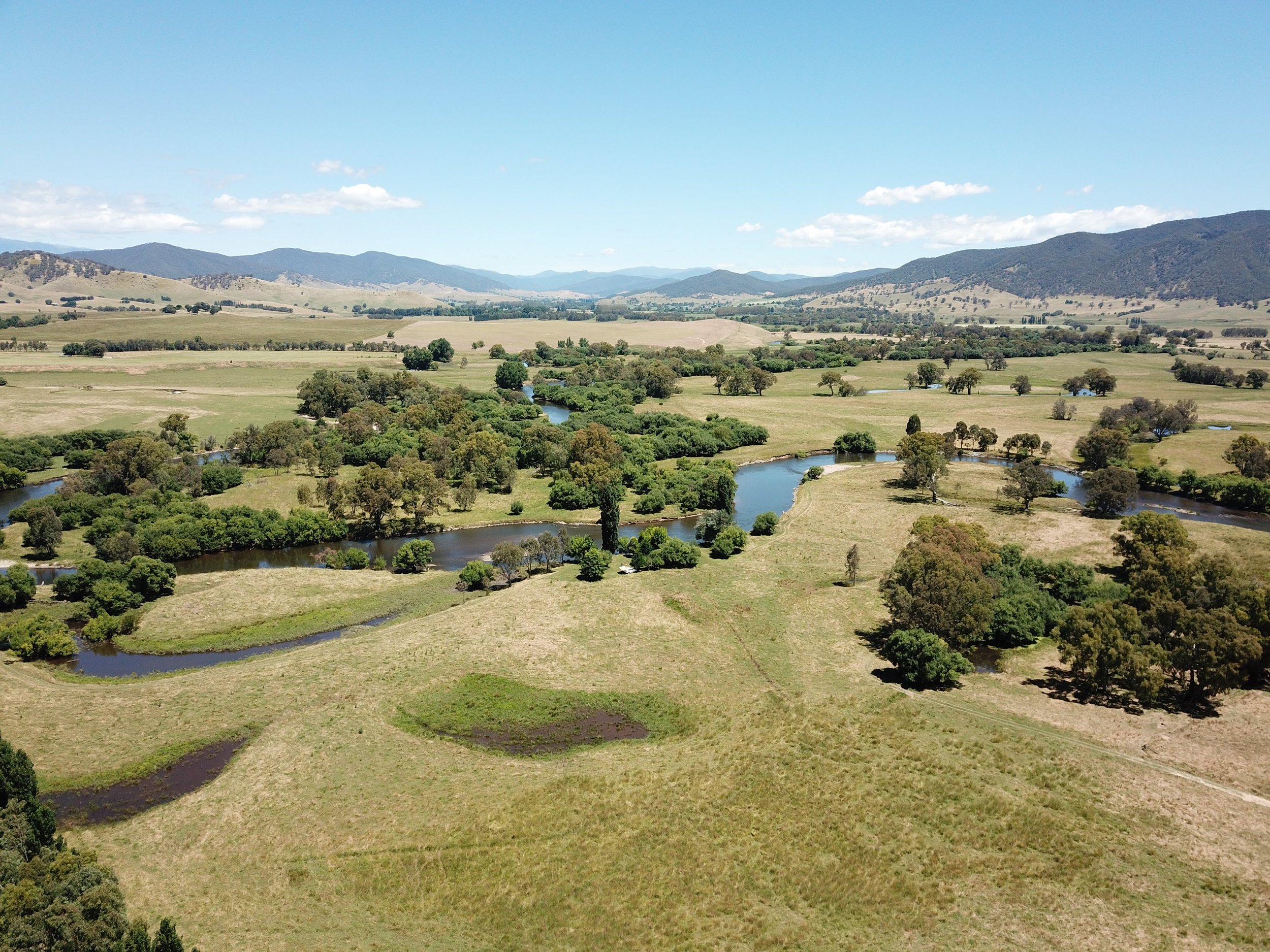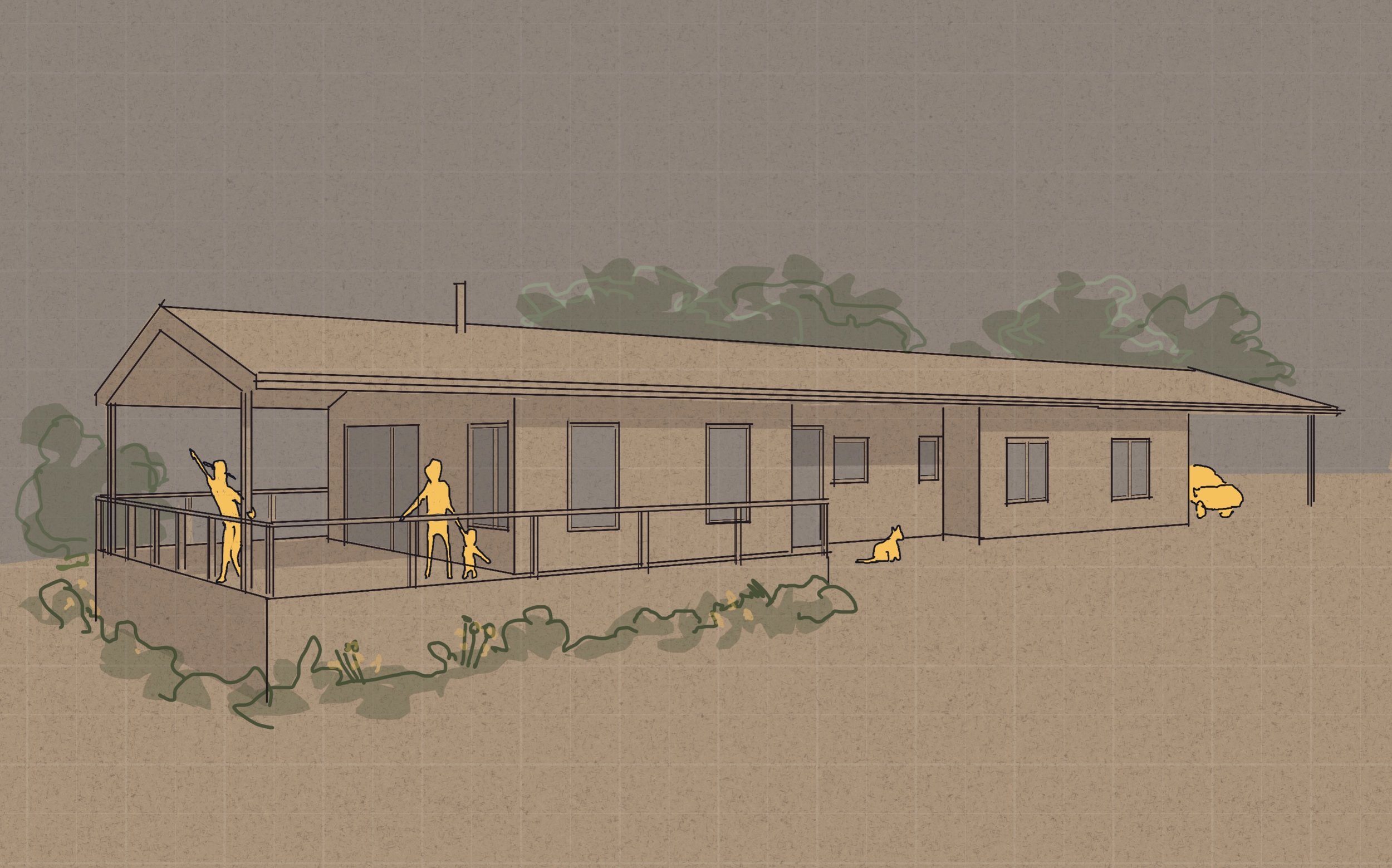
How do farmers retire?
They don’t!
Tanya and Greg’s New Build
(Welaregang | Ngarigo Country)
EER: 7.5
Area: 129.5m² House + 48m² Carport
Service type: ‘Mini’
BAL: N/A, voluntary 19
Special: Designed for accessibility
Status: Unbuilt. A great existing property became available during the concept design stage.
How do farmers retire? ...they don’t!
Tanya and Greg got in touch for help realising their dream of ‘downsizing’ for retirement; both in regards to house size, farm size, and work load! This ‘refocusing’ exercise was to happen on a fertile rolling hillside in the Upper Murray, and the dream was to create a home that would be comfortable, connected to the landscape, host a passion for cooking, and facilitate accessibility into retirement. They were motivated to achieve the ‘least house necessary’ and invest in doing a smaller home the best they could, rather than stretch themselves to achieve something ‘showy’ or big.
With a site sloping away towards western views, the design challenge lay in capturing and enjoying the best western outlook while maintaining northern solar passive access. By creating a deep covered outdoor space to the west and a deciduous planting screen to the deck edge, the outdoor area and western living spaces can enjoy the stunning aspect while staying shaded in hot summer afternoons. Along the rest of the house, living areas, the all important kitchen, and the main bedroom and en-suite enjoy a sunny northern place of privilege. The house was also designed to the Liveable Housing Design Guidelines, to ensure easy access for ageing in place, and we also worked to the unique requirement of no shower screens.
Durability, bushfire defensiveness, thermal efficiency and cost-effectiveness were all addressed by keeping the building form as simple as possible, in the form of a single gable roofed extrusion, clad in mostly colorbond steel, with momentary snips of softer carbon-neutral Weathertex timber cladding at entry/outdoor living points. The design rates at 7.5stars EER which is an almost 40% reduction of predicted heating and cooling requirements compared to a 6star home (the minimum for new homes in most states and territories in Australia). This measurement is ‘per square metre’ so the small physical footprint of this home makes its environmental footprint even more impressive.
During the design process, an alternate option that the clients couldn’t refuse popped up, so this project was left on the drawing board.
“We really enjoyed working with Sarah.
The design we ended up with was uniquely designed for us, at our location, working with and around what was important to us.
There was no expectation that we would be buying all new furniture and the rooms were planned around our belongings.
The end result was a modest plan that made the most of our amazing view, with the kitchen at the heart of the house. It would have been great for entertaining!”
- Tanya, client.


